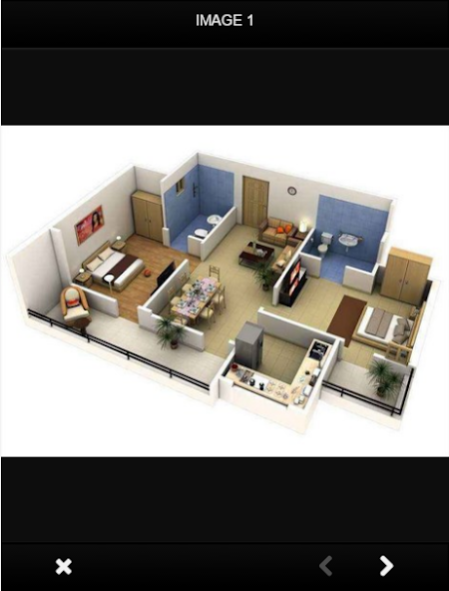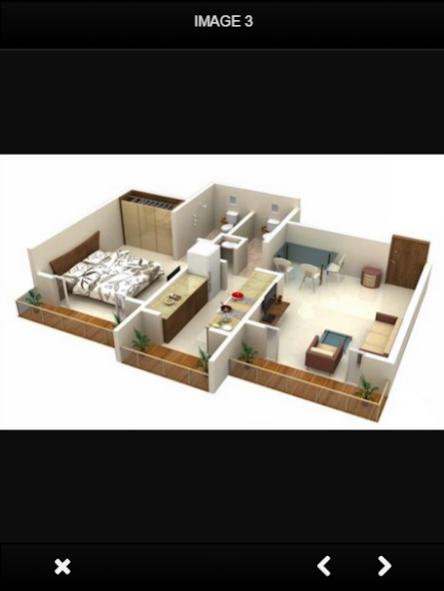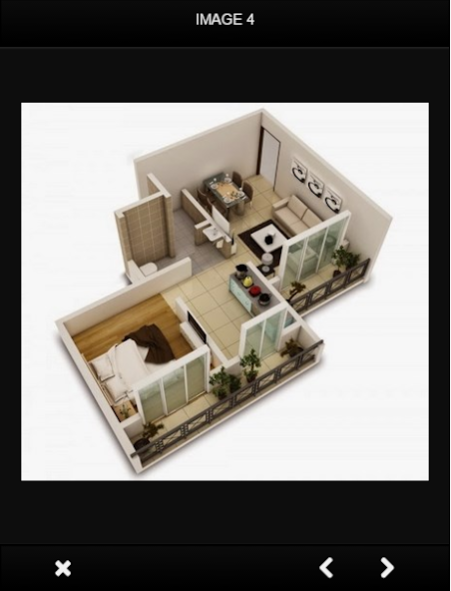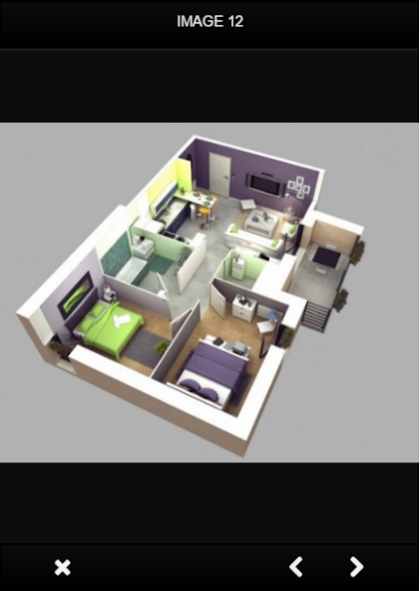3D house plan designs 3.0
Free Version
Publisher Description
Narrow minimalist 3D house plans 3 bedroom first floor is needed for several years you are already married, especially for those who already have children who need to sleep separated from their parents. Some functions of the 3D floor plan in this article will help you who are having trouble finding an idea and design that fit the needs of your family.
To build an ideal home and modern minimalist is very possible for you will need advice and tips of property consultants or a professional who is an expert in the field, but do not worry, if your budget is minimal, there are alternative ways to find the source of the design that suits your tastes and your needs via the internet, magazines or television for free.
Why are we discussing narrow minimalist 3D house plan first floor 3 bedroom?
desperately need the floor plan and design a clear and explicit, and therefore we will provide some references to the narrow minimalist 3D house plans 1 floor 3 bedroom through our posts this time.
Here are three benefits of building a house by following the example of proper 3D design and floor plan that suits your needs, including:
1. Avoiding waste of time and money.
It is very important, of course, each family wanted a house that was built successfully maximum accordance with the plan chosen without much thought and waste a lot of time in determining the design, in addition to the results will be more satisfying with expenditures that are not too expensive.
2. The concept of minimalist design that is more regular.
By taking a few examples of 3D design you choose, it will be easier for teams to build and finish the building project. 3D home design minimalist will greatly assist you in seeing the end result of building the house.
3. The options were varied and modern floor plan.
Determining the narrow minimalist 3D house plans 3 bedroom first floor is not so hard if you find examples of 3D design drawings in accordance with the needs of the development plan of your home. Now it will be easier to choose the design of modern minimalist house and narrow, because it is already a lot of resources that will give you many options plans are so varied and modern in this year.
About 3D house plan designs
3D house plan designs is a free app for Android published in the Recreation list of apps, part of Home & Hobby.
The company that develops 3D house plan designs is thequeen. The latest version released by its developer is 3.0.
To install 3D house plan designs on your Android device, just click the green Continue To App button above to start the installation process. The app is listed on our website since 2020-12-31 and was downloaded 0 times. We have already checked if the download link is safe, however for your own protection we recommend that you scan the downloaded app with your antivirus. Your antivirus may detect the 3D house plan designs as malware as malware if the download link to com.HousePlanIdeas.thequeen is broken.
How to install 3D house plan designs on your Android device:
- Click on the Continue To App button on our website. This will redirect you to Google Play.
- Once the 3D house plan designs is shown in the Google Play listing of your Android device, you can start its download and installation. Tap on the Install button located below the search bar and to the right of the app icon.
- A pop-up window with the permissions required by 3D house plan designs will be shown. Click on Accept to continue the process.
- 3D house plan designs will be downloaded onto your device, displaying a progress. Once the download completes, the installation will start and you'll get a notification after the installation is finished.



